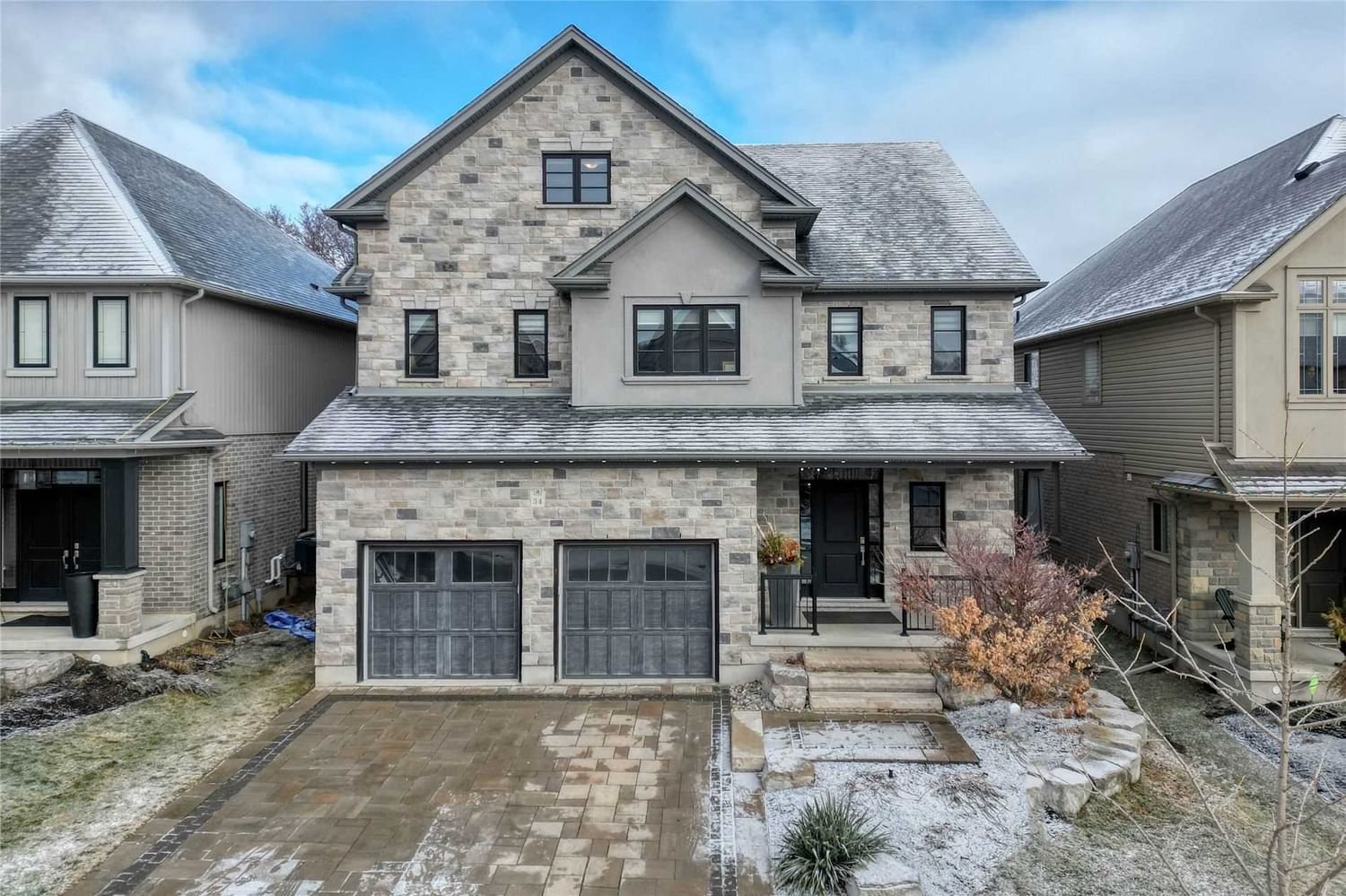$1,699,000
$*,***,***
4-Bed
4-Bath
3500-5000 Sq. ft
Listed on 2/21/23
Listed by RE/MAX TWIN CITY REALTY INC., BROKERAGE
Four Spacious, Large Bedrooms, Four Bath, 9 Foot Ceilings, Main Floor & Basement. Featuring, Gourmet Chefs Kitchen, Including Quartz Counters, All Built-In Appliances W/High End 36 Inch "Dual Fuelled" Six Burner Gas Stove Top-W/ Electric Oven. Large Dining Room With Elegant Stone, Double Sided Gas Fireplace To The Great Room With Designer Built-In Shelving, Completing Main Floor With Huge Oversized Laundry Room With Extensive Built-Ins. Upstairs, A Lavish, Primary Suite W/Walk In Dressing Room Closet,& Spa Like 5 Pc Ensuite, Double Vanity, Soaker Tub & Tiled, Double Glass, Shower Brand New Condition! The Third Story Loft, Offers, Wet Bar, Gas Fireplace, Games Area, Including Pool Table, And Accessories, Featuring Fabulous Walk Out To Covered Balcony. Dream Yard W/ Extensive Stone Landscaping, Completely Maintenance Free Yard, Stone Driveway, Walkways, And Patios, W/"Two Outdoor Fire Pits", Wood & Gas. Gas Line For Bbq. A Full Irrigation System.
X5922753
Detached, 2-Storey
3500-5000
13
4
4
2
Attached
4
6-15
Central Air
Unfinished
N
Brick, Stone
Forced Air
Y
$9,244.00 (2022)
< .50 Acres
132.71x45.12 (Feet)
